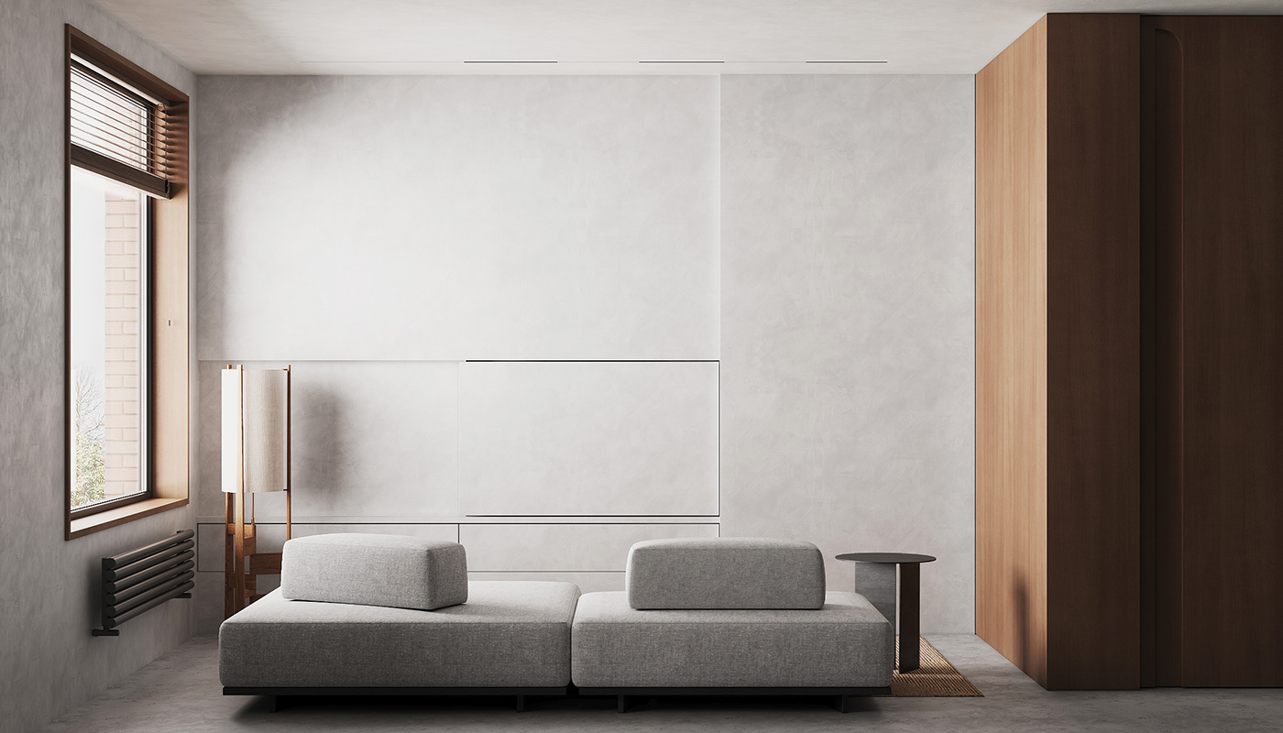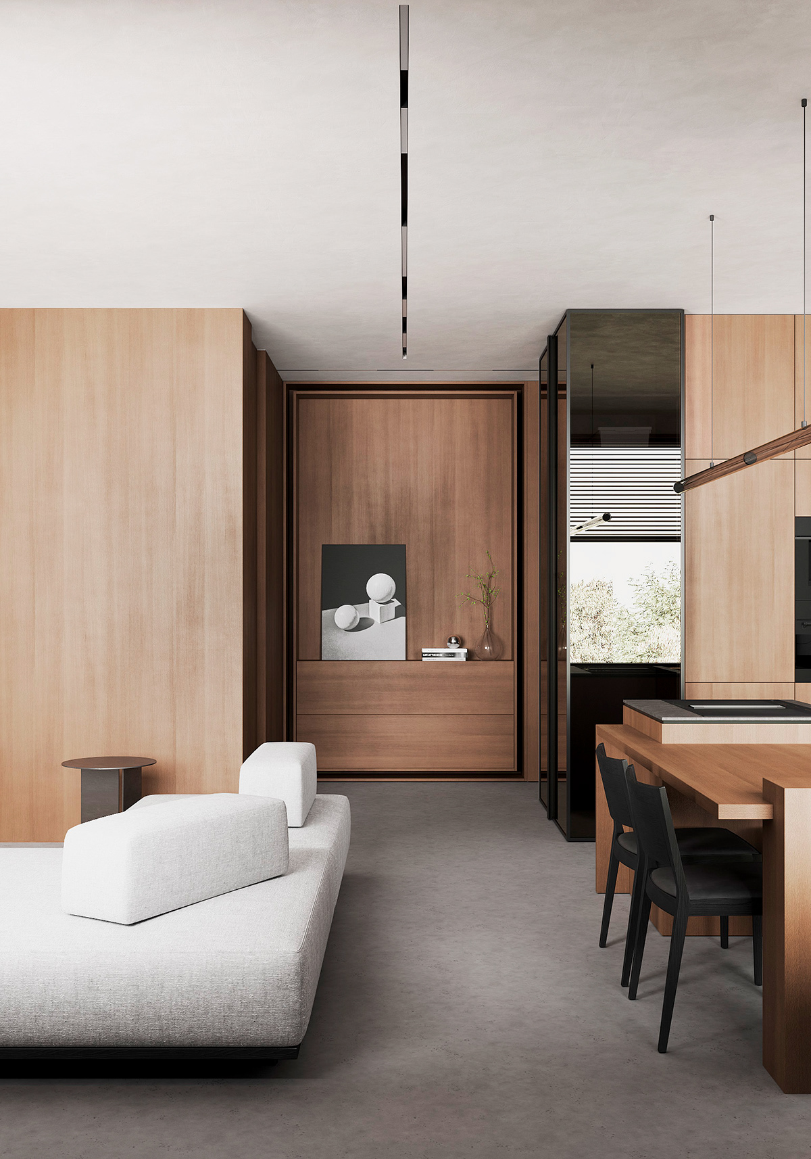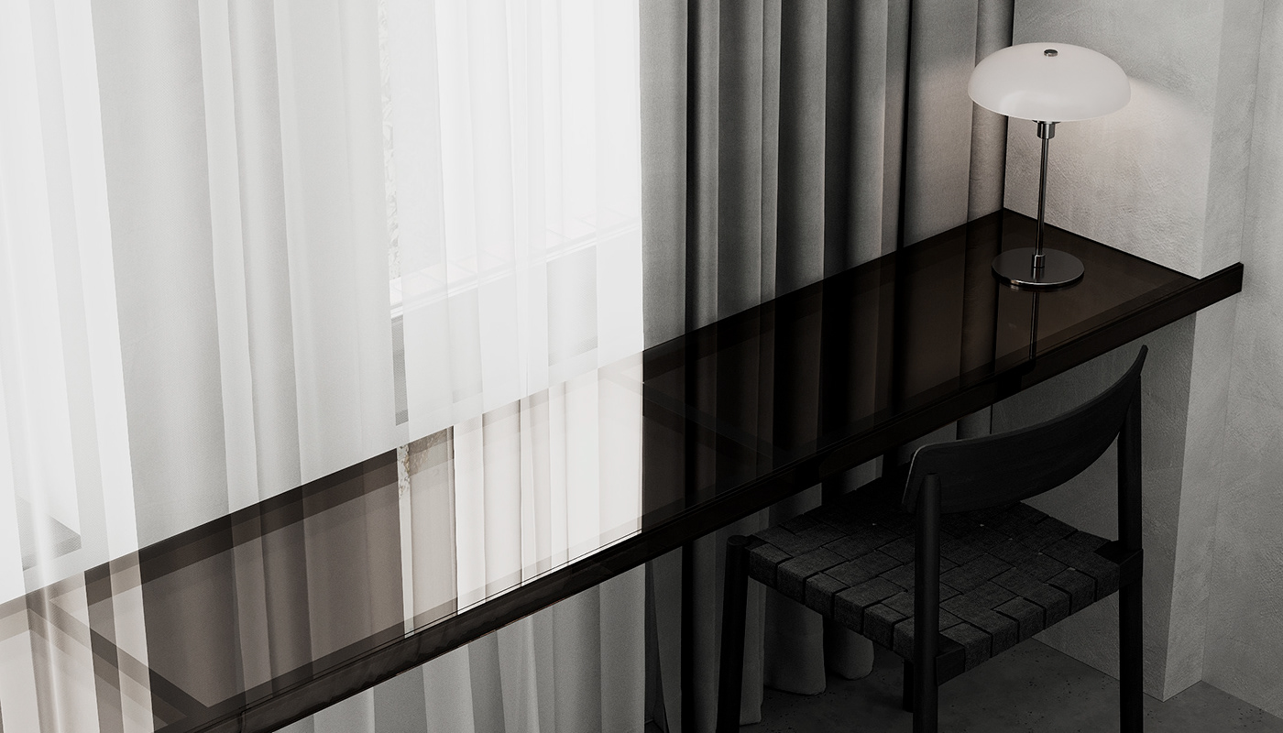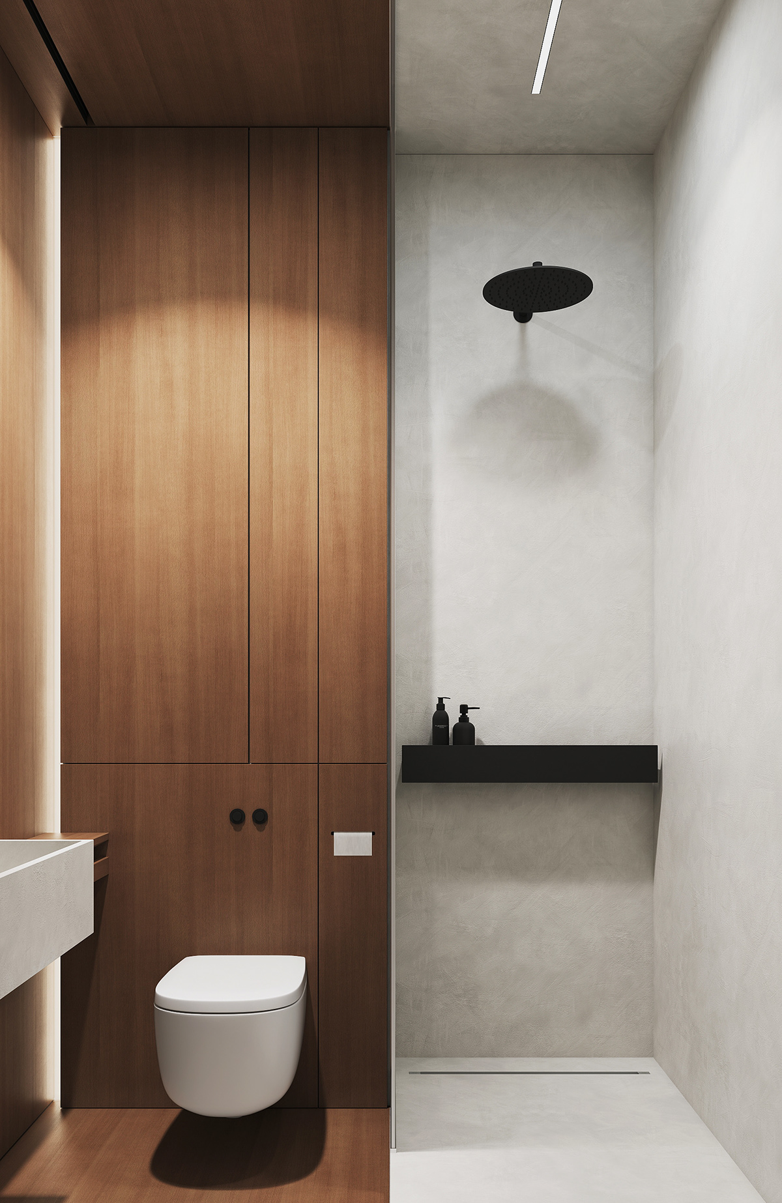
BH APARTMENT
interior design project
by ZROBIM architects
ARCHITECTS: Anna Eliseeva, Marianna Drozdova | LOCATION: Moscow, Russia | AREA: 62,5 sq.m. | YEAR: 2021

CONCEPT

Our client came to us with a request for a minimalist bright interior. We offered him a concept that is based on a combination of cold concrete and warm wood. In this interior, we have focused on creating different volumes and highlighting individual areas with materials. Strict geometric composition is balanced by rounded shapes of furniture and decorative elements.

As in many of our projects, in this apartment the kitchen is combined with the living room, which allows us to form the main core, where a person will spend most of his time. In addition, we always try to avoid unnecessary partitions, so that the zones of the apartment flow smoothly one into another, creating a sense of a single cohesive space.
ENTRANCE



LIVING & DINING

The kitchen and kitchen island fronts share the same material and accent countertop. This way, the elements don't argue with each other and look like a solid volume.



When creating minimalist interiors, we always pay special attention to details that support the main concept.

To keep pure minimalism, we hid the TV behind a sliding panel.


BEDROOM

One of the features of the client's wish was to have a dressing room in the sleeping area. Due to the limitations on the size of the bedroom, we proposed to place the wardrobe behind tinted glass. This allowed us to maintain the overall lightness of the space without erecting solid walls and partitions.






Also in the bedroom we have provided a workplace.

BATHROOMS

The guest and master bathroom also maintain the concept of pure minimalism in the combination of two basic materials that are complemented by symmetrical geometric shapes.





Thank you for watching!




